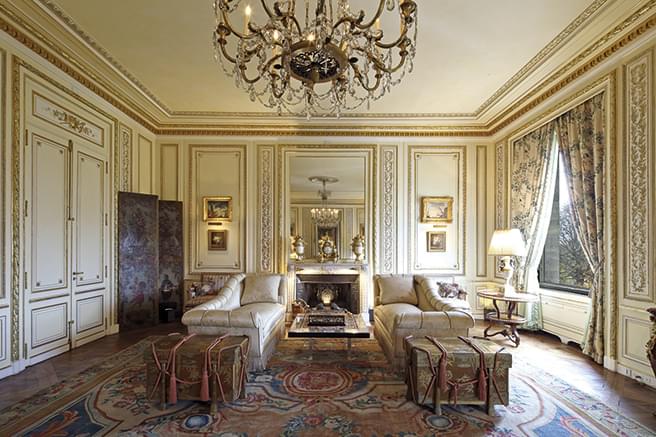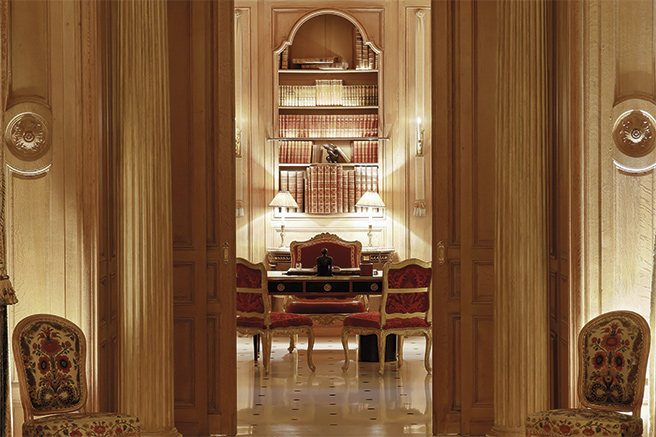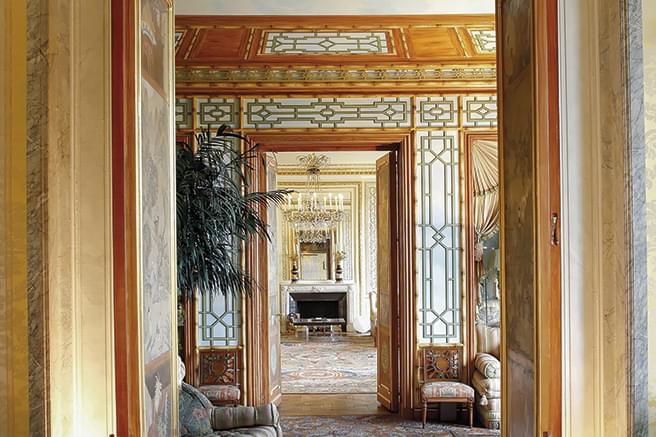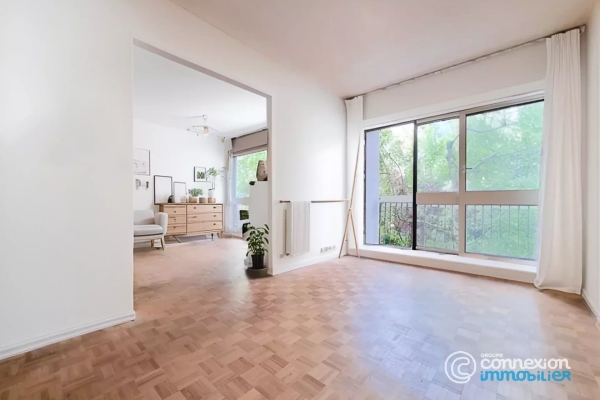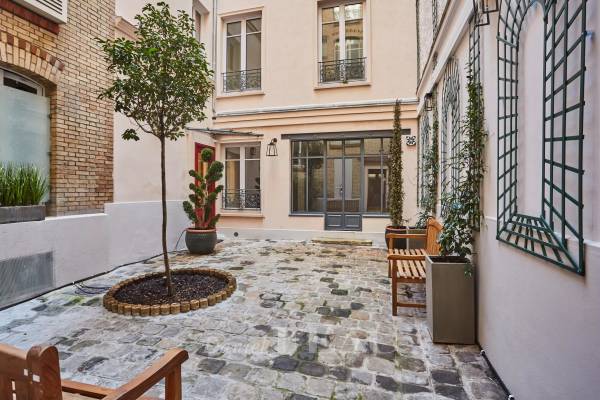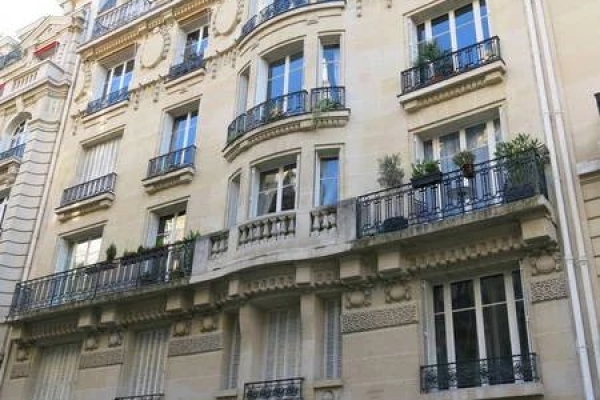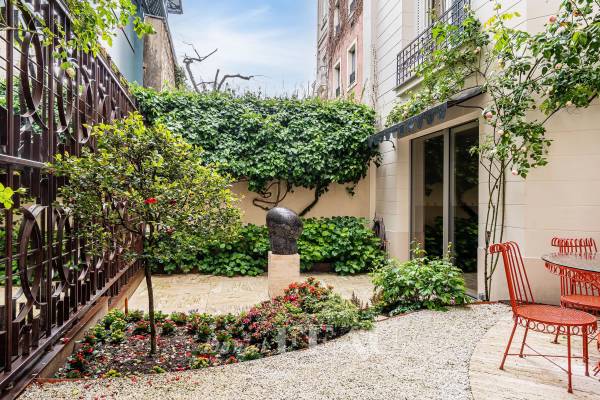A masterpiece with a view of Boulogne park
In one of the three sumptuous buildings constructed in 1931 on the Place de Colombie, in Paris’ 16th district, by renowned architect Jean Walter for a very wealthy clientele and later included in the Inventory of Historic Monuments, this luxuriously appointed apartment, the project of the eminent antique dealer Maurice Segoura, a great specialist in 18th century style, is a work of art.
Entering the building through the magnificent wrought-iron doors by Raymond Subes, one is taken aback by the monumental scale of the entrance hall. The elevator, also by Subes, rises to the second (American third) floor where the front door constructed of precious wood opens onto a spectacular entry hall with marble floor, antique wall panelling, hand painted and hand woven fabrics, friezes covered in gold leaf, 3.50m. wide and 18m. in length. Throughout, there are precious fabrics, rare marbles, gold leaf and magnificent ‘Versailles’ parquet floors: from the palatial grand salon, with an 18th-century fireplace and two picture windows giving directly onto the Bois de Boulogne to the sitting room decorated in Chinese style with a painted ceiling through to the reading room with walls covered in hand woven silk fabric and the study-cum-library, completely lined with wall panelling, from which one arrives into the stately dining room giving onto the inner garden, then to the professional kitchen decorated in Art Deco style. Well separated from the public reception rooms there are three magnificent bedroom suites, each with dressing room and wall-panelled bathroom. Two service rooms, a double parking space and two basement storage rooms complete this exceptional offering.
“This apartment is simply unbelievable, no other word can be used to describe it. The incredibly luxurious materials and the attention to detail, bordering on the obsessive, are staggering. In my 20 years of representing high-end properties in Paris, I have never seen anything like it. And what is even more astonishing is the exceptional condition and freshness of the entire property. This unique apartment is for a lover of the 18th century, who will be able to appreciate that it testifies to the passion of a lifetime”, says Philippe Menager, the estate agent who has the listing of this magnificent property.
In a sumptuous,1930s, landmark building, this 450 sq.m. (4,844 sq.ft.) palatial apartment with 4.50m. high ceilings and 130 sq.m. of reception rooms, was decorated by an internationally renowned interior designer specialized in 18th-century style. On the 2nd (U.S. 3rd) floor, it comprises a magnificent entry hall, grand salon, sitting room, reading room, study-cum-library, grand dining room, professional kitchen and 3 large suites. It is completed by 2 maid’s rooms, a double parking space and 2 cellars.
In a sumptuous,1930s, landmark building, this 450 sq.m. (4,844 sq.ft.) palatial apartment with 4.50m. high ceilings and 130 sq.m. of reception rooms, was decorated by an internationally renowned interior designer specialized in 18th-century style. On the 2nd (U.S. 3rd) floor, it comprises a magnificent entry hall, grand salon, sitting room, reading room, study-cum-library, grand dining room, professional kitchen and 3 large suites. It is completed by 2 maid’s rooms, a double parking space and 2 cellars.
In a sumptuous,1930s, landmark building, this 450 sq.m. (4,844 sq.ft.) palatial apartment with 4.50m. high ceilings and 130 sq.m. of reception rooms, was decorated by an internationally renowned interior designer specialized in 18th-century style. On the 2nd (U.S. 3rd) floor, it comprises a magnificent entry hall, grand salon, sitting room, reading room, study-cum-library, grand dining room, professional kitchen and 3 large suites. It is completed by 2 maid’s rooms, a double parking space and 2 cellars.
In a sumptuous,1930s, landmark building, this 450 sq.m. (4,844 sq.ft.) palatial apartment with 4.50m. high ceilings and 130 sq.m. of reception rooms, was decorated by an internationally renowned interior designer specialized in 18th-century style. On the 2nd (U.S. 3rd) floor, it comprises a magnificent entry hall, grand salon, sitting room, reading room, study-cum-library, grand dining room, professional kitchen and 3 large suites. It is completed by 2 maid’s rooms, a double parking space and 2 cellars.
In a sumptuous,1930s, landmark building, this 450 sq.m. (4,844 sq.ft.) palatial apartment with 4.50m. high ceilings and 130 sq.m. of reception rooms, was decorated by an internationally renowned interior designer specialized in 18th-century style. On the 2nd (U.S. 3rd) floor, it comprises a magnificent entry hall, grand salon, sitting room, reading room, study-cum-library, grand dining room, professional kitchen and 3 large suites. It is completed by 2 maid’s rooms, a double parking space and 2 cellars.
In a sumptuous,1930s, landmark building, this 450 sq.m. (4,844 sq.ft.) palatial apartment with 4.50m. high ceilings and 130 sq.m. of reception rooms, was decorated by an internationally renowned interior designer specialized in 18th-century style. On the 2nd (U.S. 3rd) floor, it comprises a magnificent entry hall, grand salon, sitting room, reading room, study-cum-library, grand dining room, professional kitchen and 3 large suites. It is completed by 2 maid’s rooms, a double parking space and 2 cellars.
Almost 8 M €. Philippe Menager & Nicolas Hug, 31 rue de Tournon, Paris 6 (01 53 10 22 60).
